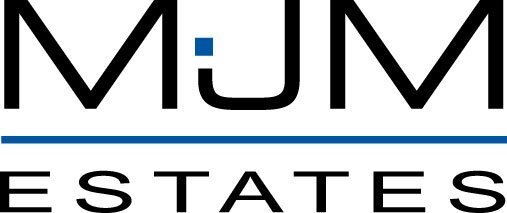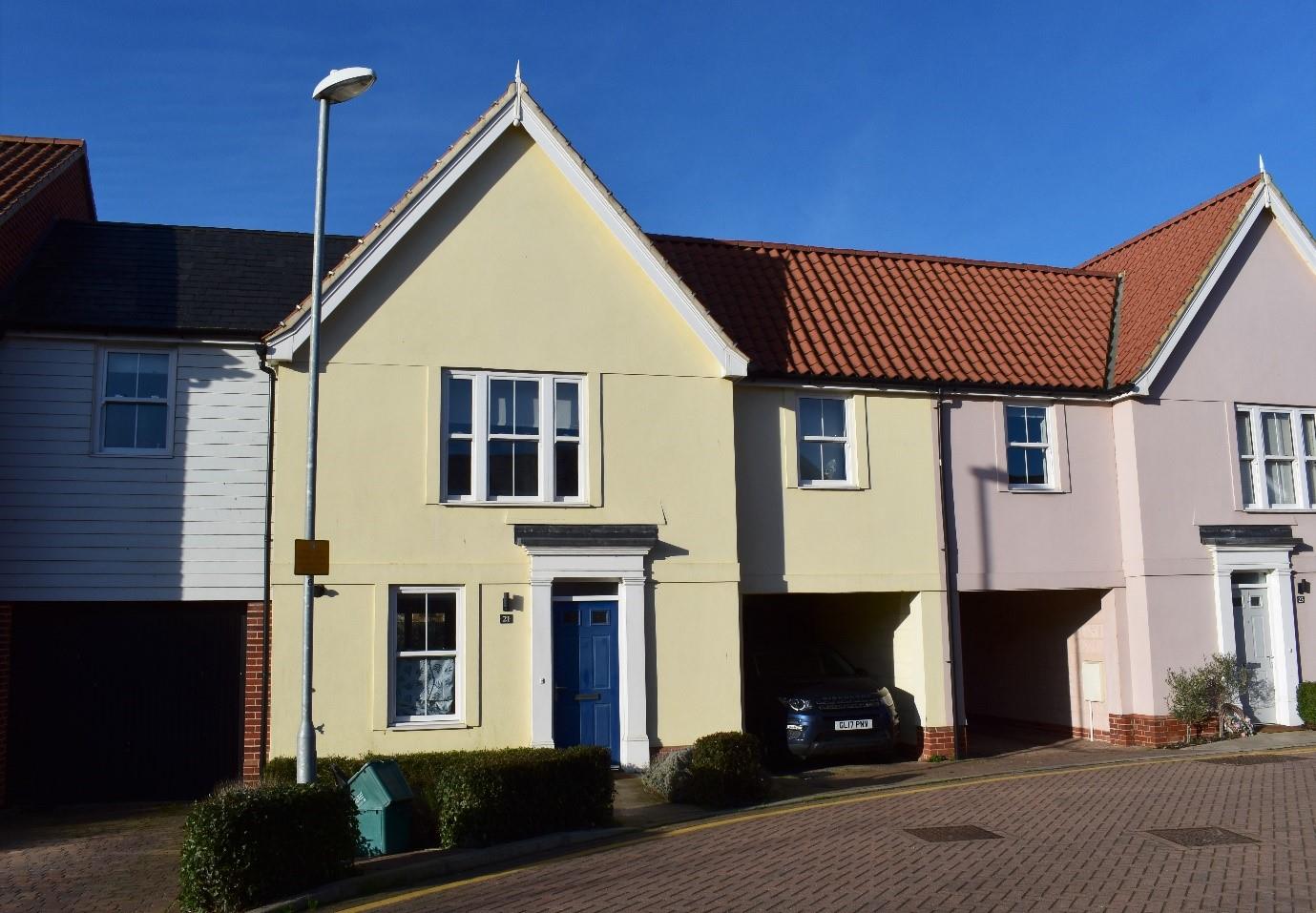Strawberry Avenue, Lawford, Manningtree
Property Features
- Ensuite to master bedroom
- Cloakroom
- Fitted kitchen
- Carport and parking
- Close to local primary and Secondary schooling
- Lounge with Bi Fold doors onto rear garden
- Gas heating (under floor on ground floor)
- EPC Band B
Property Summary
On the ground floor you will find the entrance hall with tiled flooring, stairs to the first floor, cloakroom with WC and wash hand basin. The open plan living area has tiled flooring with under floor heating. Bifold Doors lead out onto the rear garden and open aspect to the fitted kitchen area which has a range of modern wall and base units with under unit lighting, work tops with integrated Neff double oven and grill with gas hob and extractor hood over, Inset sink unit with mixer tap, fridge freezer, space for a washing machine, concealed wall mounted gas fired boiler, tiled flooring and window to the front elevation. The first floor landing provides access to all rooms.
Full Details
Entrance Hall 3.05m x 0.97m (10' x 3'2")
Cloakroom 2.18m x 0.89m (7'2" x 2'11")
Kitchen area 3.23m x 2.51m (10'7" x 8'3")
Lounge area 5.38m x 4.75m (17'8" x 15'7")
Bi folds doors leading out onto rear garden. Tiled floor with underfloor heating
First floor
Master bedroom 3.40m > 2.79m x 2.95m (11'1" > 9'1" x 9'8")
Ensuite Shower room to master bedroom 1.85m x 1.65m (6'1" x 5'5")
Bedroom Two 3.30m x 3.05m (10'10" x 10')
Bedroom Three 2.59m x 2.77m (8'6" x 9'1")
Bathroom
Letting Information
The rent is exclusive of utilities and council tax.
Initial term 12 months
Deposit £1673.07
Landlords restriction No smokers
EPC rating B (Current 83 - Potential 114)
We understand the property to be council tax band D Tendring district council
Special note:- BT broadband is not permitted on the development
Available: March 2023














