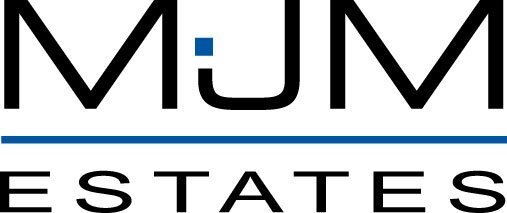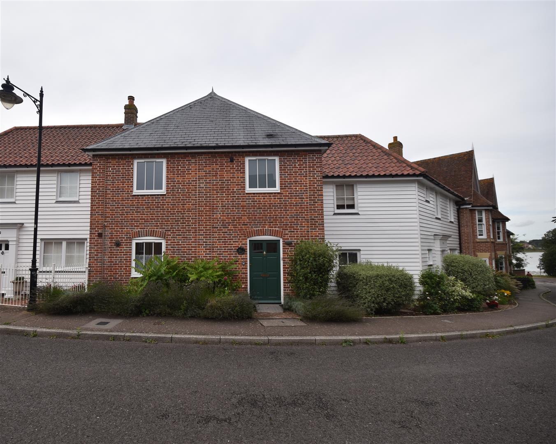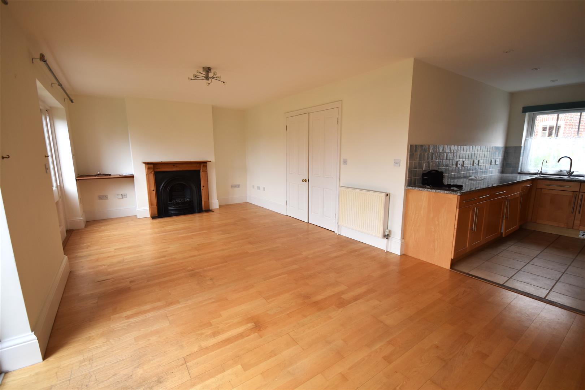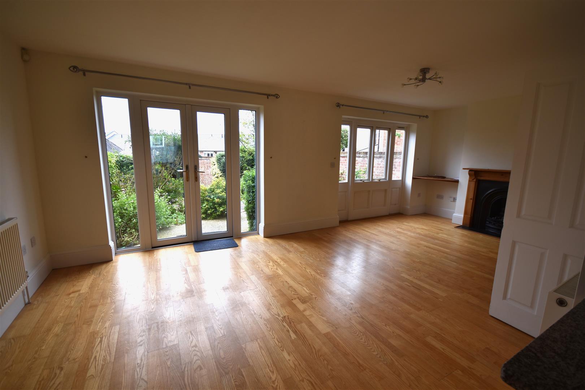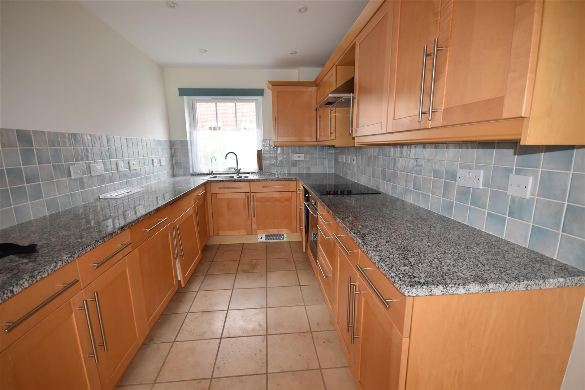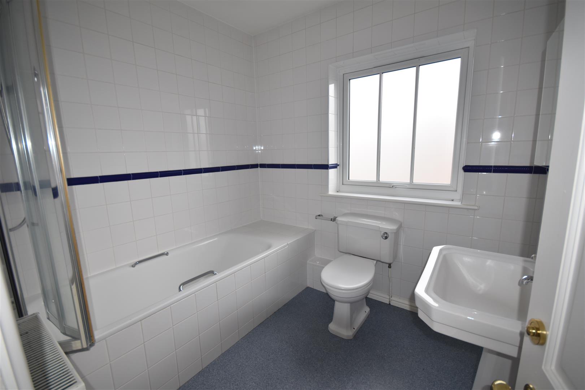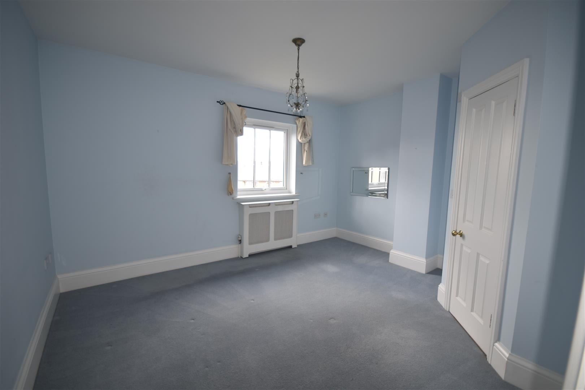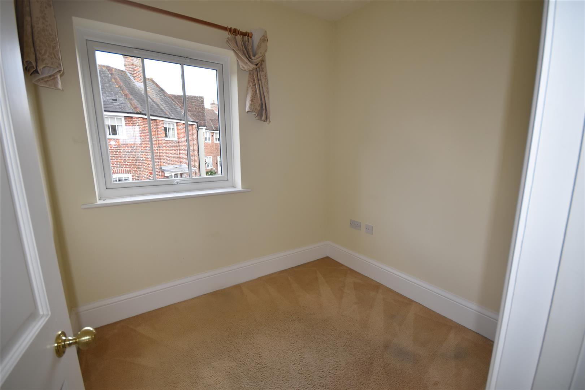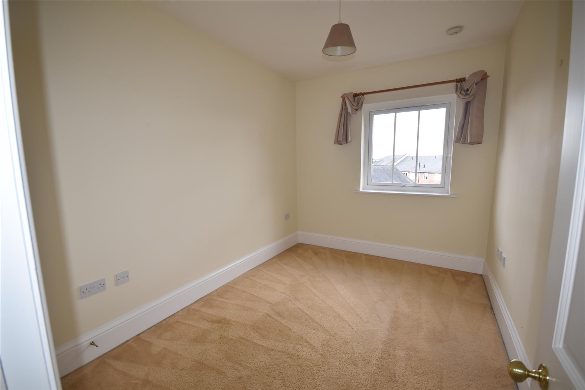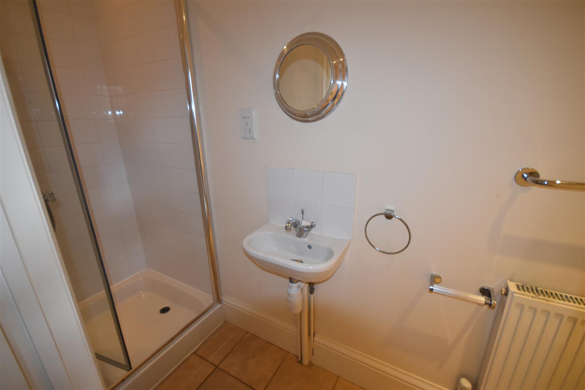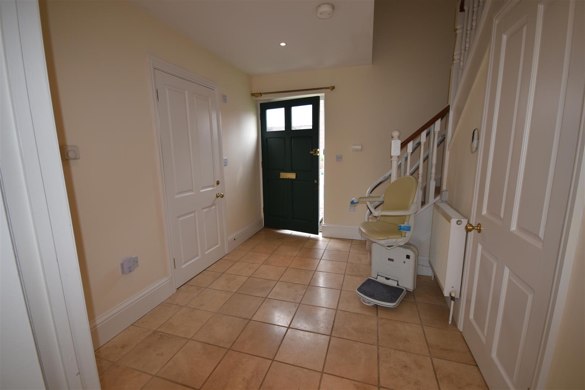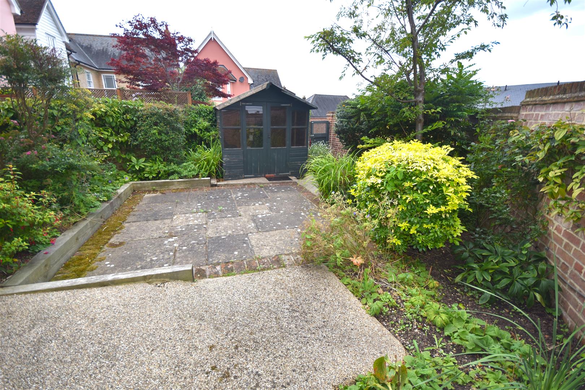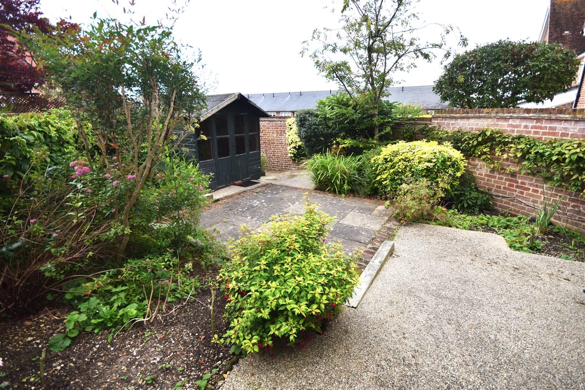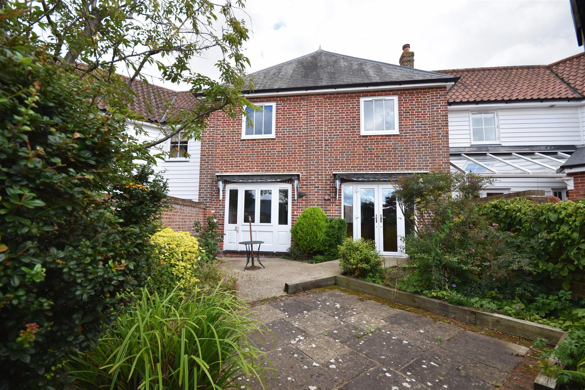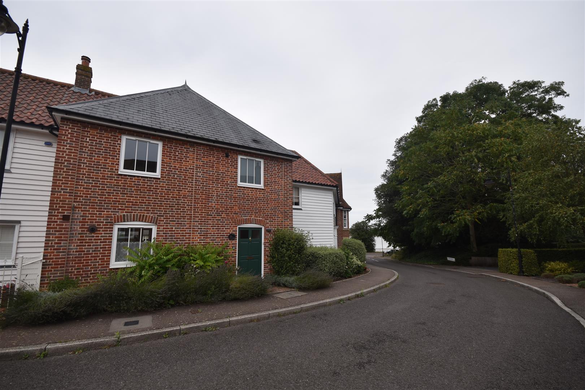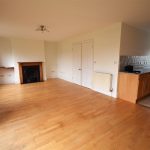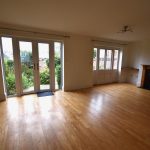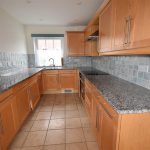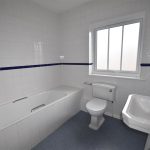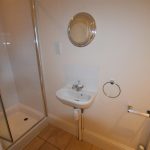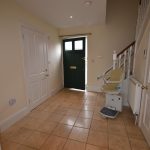Kiln Lane, Manningtree
Property Features
- First floor bathroom and ground floor shower room
- Close to Manningtree high street and River Stour
- Enclosed rear courtyard
- Allocated parking space
- Kitchen with some integrated appliances
- Deposit £1378
Property Summary
Full Details
Entrance Hall 3.15m max x 2.29mmax (10'4" max x 7'6"max )
Timbered front entrance door. Stairs to first floor with stirs lift (not in use). tiled flooring door to shower room and double doors to lounge
Shower room 3.10m x 0.76m (10'2" x 2'6")
Shower cubicle WC and hand basin
Lounge 6.10m x 3.40m (20' x 11'2")
Wood effect flooring. French door to rear courtyard. feature fire place. Window to rear. The kitchen if off the lounge
Kitchen area 3.10m x 2.29m (10'2" x 7'6")
Located off the lounge with wall and base cupboard. wall mounted gas fired boiler. Window to front. single drainer sink unit, water softener, integrated fridge, freezer and washing machine
First floor
Master bedroom 4.14m max x 3.45m (13'7" max x 11'4")
Window to rear. Useful wardrobe/cupboard.
Bedroom two 3.45m x 2.49m (11'4" x 8'2")
Window to rear
Bedroom three 2.34m x 2.03m (7'8" x 6'8")
Window to front
Bathroom 2.34m x 2.13m (7'8" x 7')
White suite comprising:-Baht with shower and screen, hand basin WC window
Outside
Enclosed rear courtyard with garden shed flower and shrub boarders. To the rear there is a residents carpark with two numbered allocated parking spaces
Holding deposit
Prospective applicants will be required to pay a holding deposit to MJM Estates equivalent to a maximum of 1 weeks rent. Upon successful references being completed, acceptable and the tenancy confirmed by MJM Estates the holding deposit will be deducted/contributed towards the first months rent
Important information
Rent exclusive of council tax and utilities
Landlords restrictions No smokers, no children, one dog considered
Available Approx Mid October 2023
EPC rating C (71 Current - Potential 75 )
We understand the property to be council tax band D Tendring District Council
Deposit £1378
