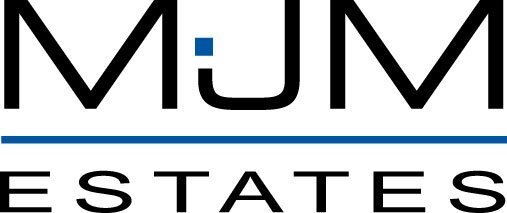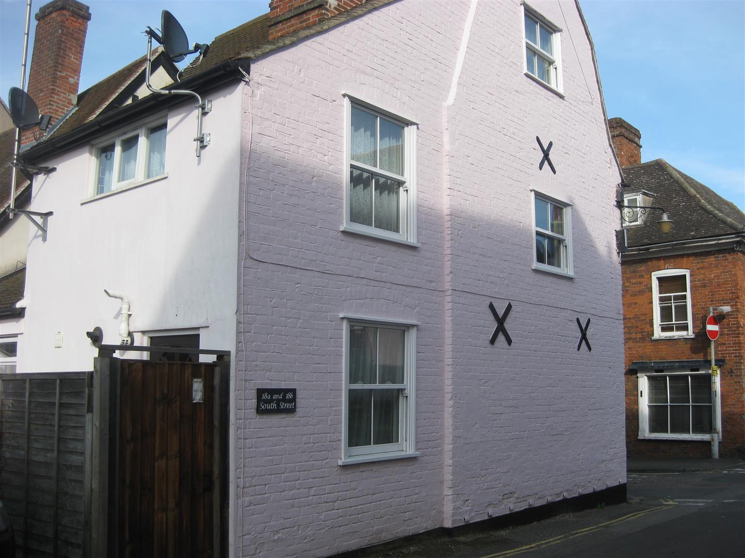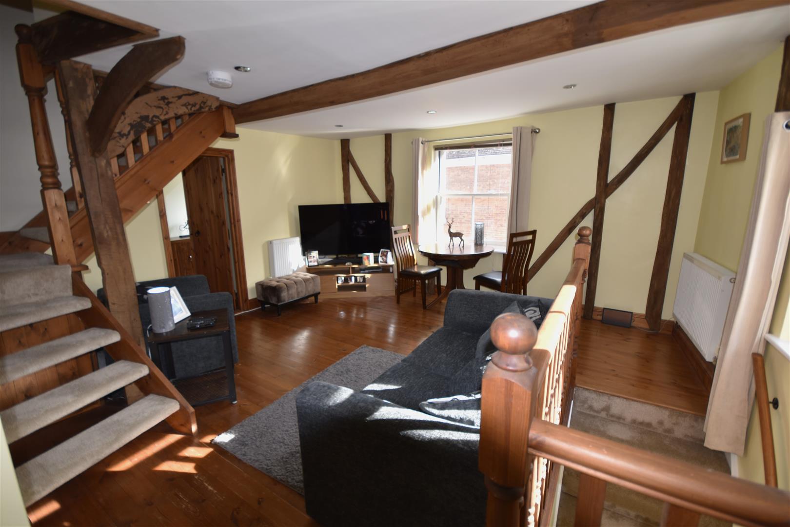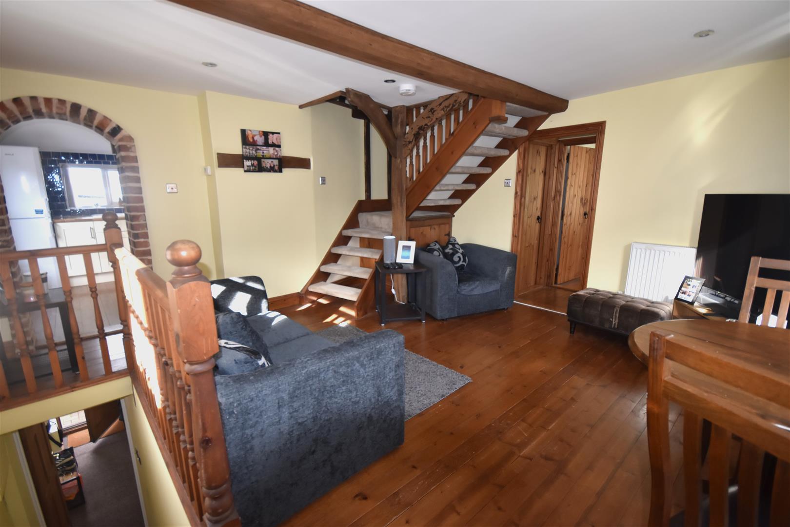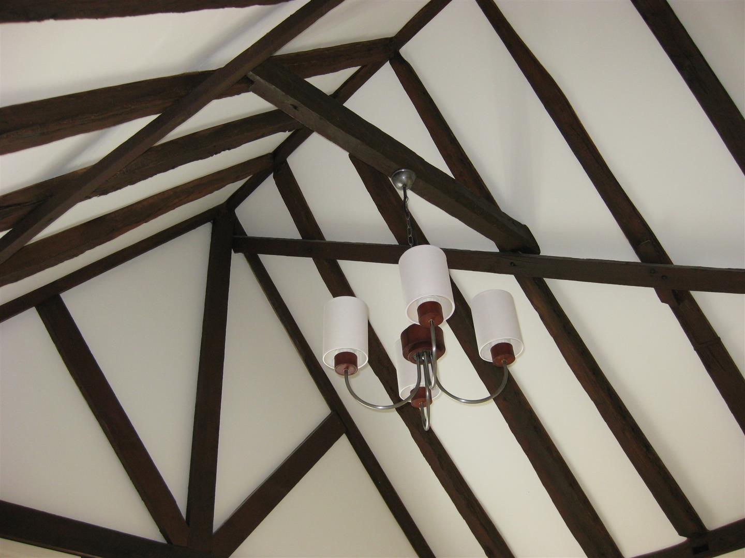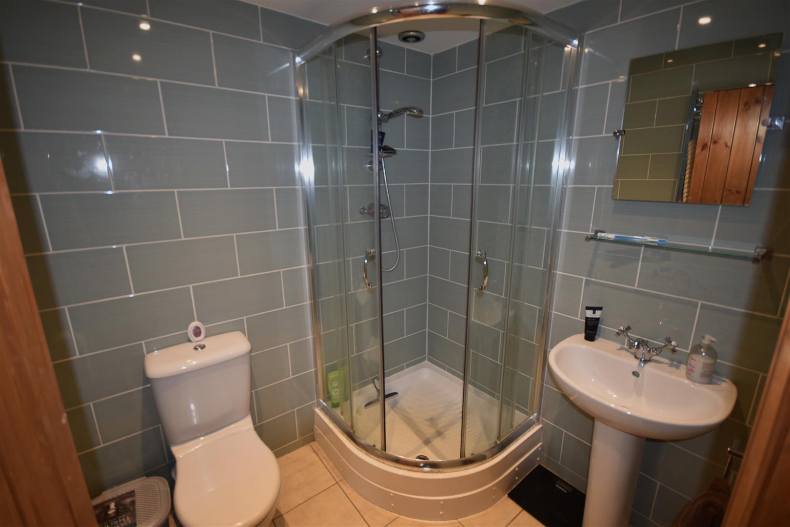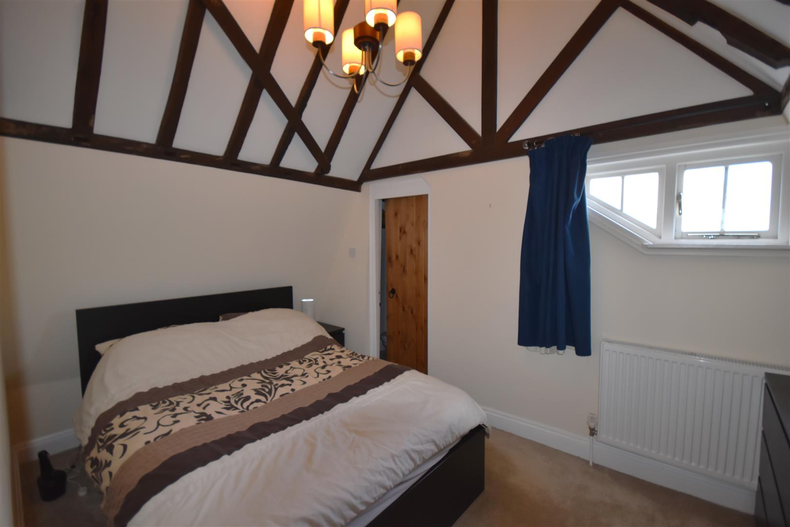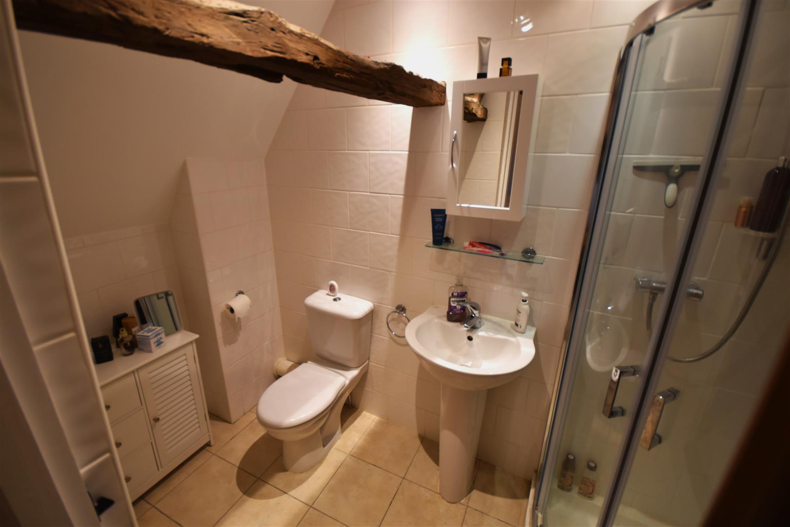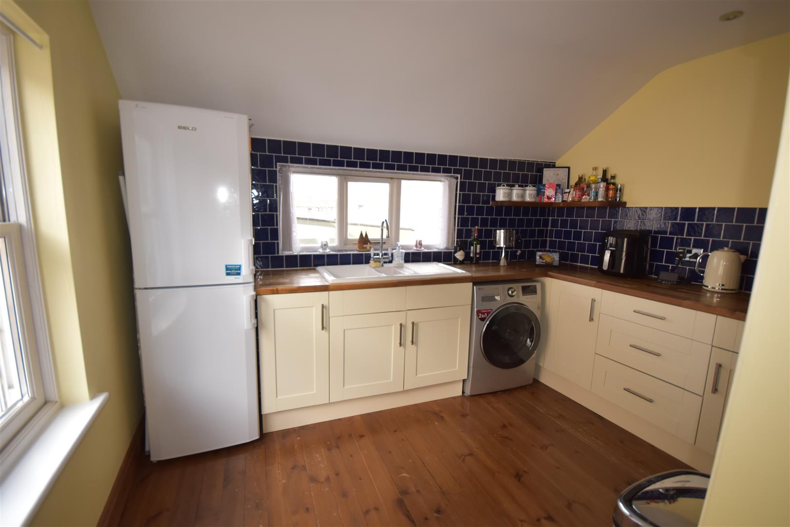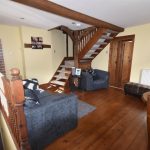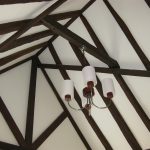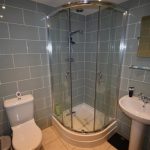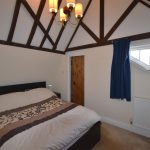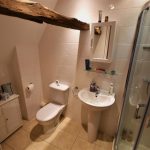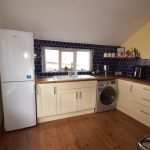South Street, Manningtree
Property Features
- Gas heating
- Central location for Manningtree high street
- Ensuite to master bedroom
- Shower room
Property Summary
Full Details
General Information
Located in the centre of the riverside town of Manningtree, a unique two bedroom unfurnished, duplex apartment. The apartment has been sympathetically restored and fitted to a high standard yet retains some original features including a wealth of exposed timbers. Ideally suited to the commuter, the property is within walking distance of Manningtree railway station offering services into London’s Liverpool Street (Approx journey time of one hour). Manningtree offers a range of shopping and leisure facilities including a sailing club.
Entrance lobby
Wooden entrance door and stairs leading to first floor. Cupboard housing gas fired boiler and sash window to side.
Sitting room 4.45m x 4.42m (14'7" x 14'6")
Inset lighting, sash window to front and side elevations, polished wood floor, exposed timbers, radiator, stair flight to second floor with under stair storage, exposed brick arch to:-
Kitchen 3.30m x 2.95m max (10'10" x 9'8" max)
Inset lighting to ceiling, polished wood floors, sash window to side, window to rear, range of cream shaker style base units, automatic washer dryer, fridge/freezer, cooker set into chimney breast with extractor over, wooden work surfaces, one and a half bowl ceramic sink with mixer tap, tiled splash backs.
Door from Sitting room to inner lobby
Further door to study
Study/Bedroom three (L Shaped) 2.67m x 2.46m max (8'9" x 8'1" max )
Inset lighting, polished wood floor, sash window to front, exposed timber, radiator.
Shower room
Inset lighting, tiled floor, two piece white suite, tiled shower cubicle with glazed screening, ladder style radiator, tiled walls.
Second floor landing
Vaulted and beamed ceiling doors off to bedrooms
Master bedroom 4.01m x 2.44m (not full height) (13'2" x 8'" (not
Measurements taken at floor level) Vaulted and beamed ceiling, window to side with peep view of the estuary, radiator, door to:-
Ensuite shower room
Off master bedroom. Inset light, exposed timber, tiled flooring. Two piece white suit with tiled shower cubicle and screen. Opening to large storage area with slatted shelving
Bedroom Two 3.89m x 2.62m (not full height) (12'9" x 8'7" (not
Measurements taken at floor level. Vaulted and beamed ceiling
Important information
The rent is exclusive of utilities and council tax.
Initial term 12 months
Deposit £1148
Landlords restriction No smokers, No pets, would suit single professional
EPC rating (Current - Potential ) tbc
We understand the property to be council tax band B Tendring district council
Available: Mid November 2023
Special note. The photo shown in this brochure were taken before the current tenant took occupation. Please note there is no parking with this property
Holding deposit
Prospective applicants will be required to pay a holding deposit to MJM Estates equivalent to a maximum of 1 weeks rent. Upon successful references being completed, acceptable and the tenancy confirmed by MJM Estates the holding deposit will be deducted/contributed towards the first months rent
