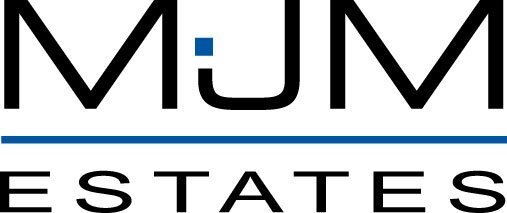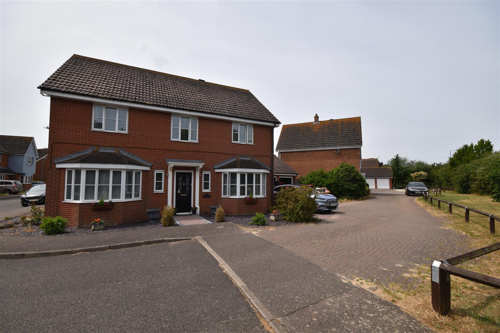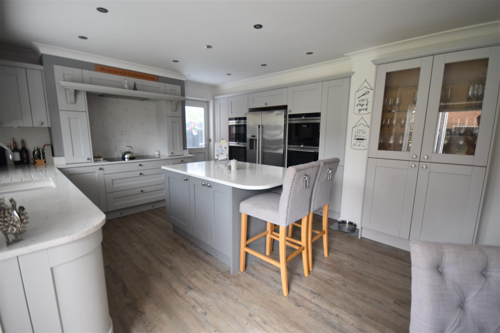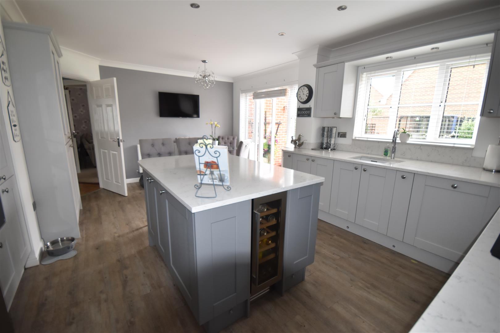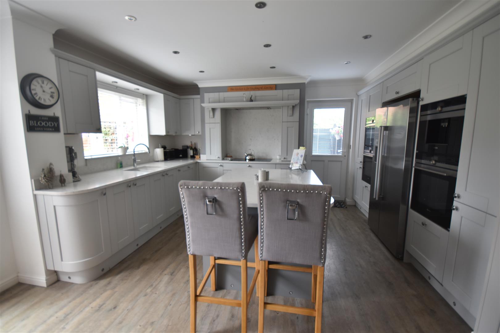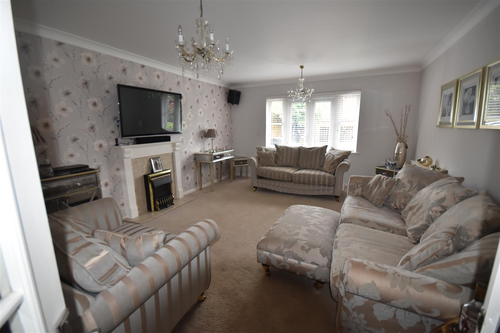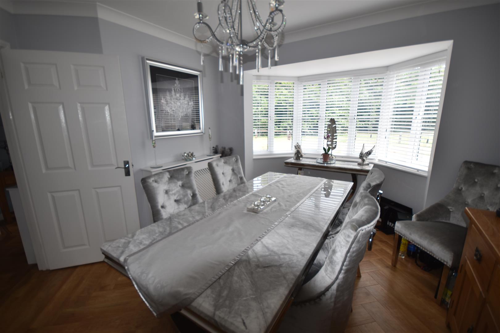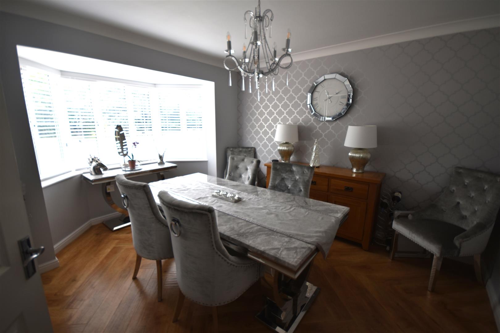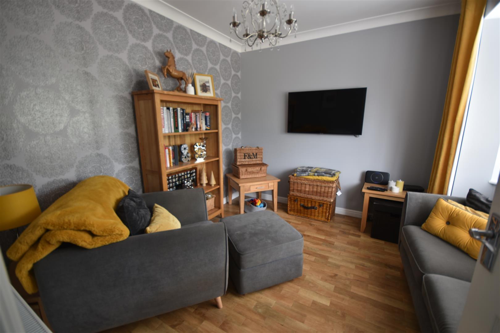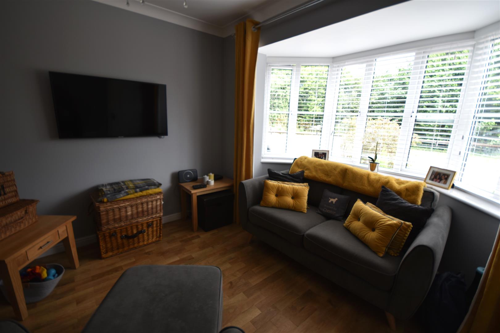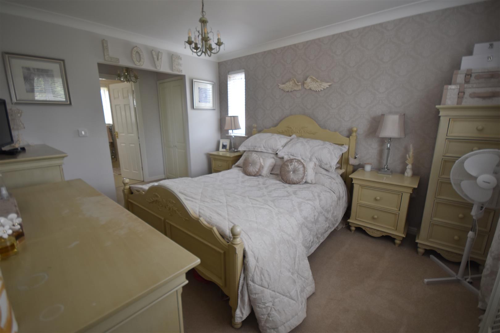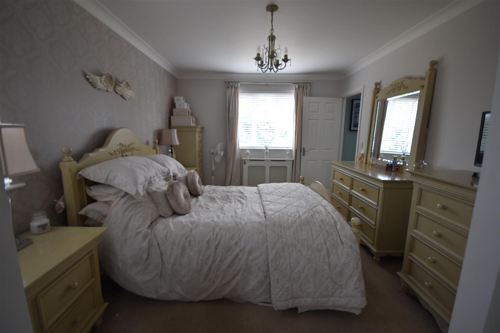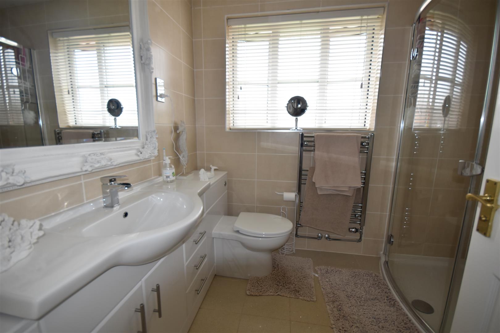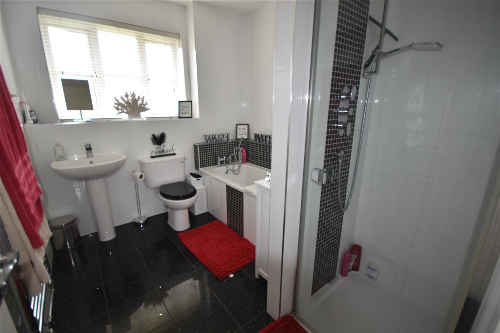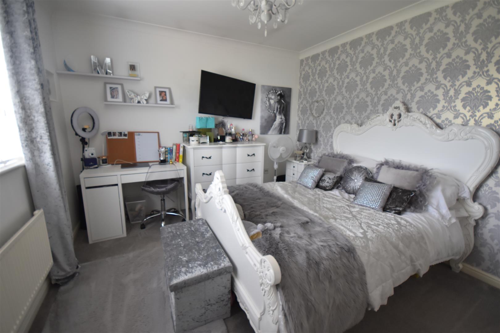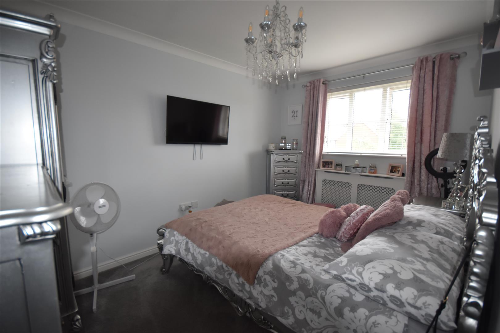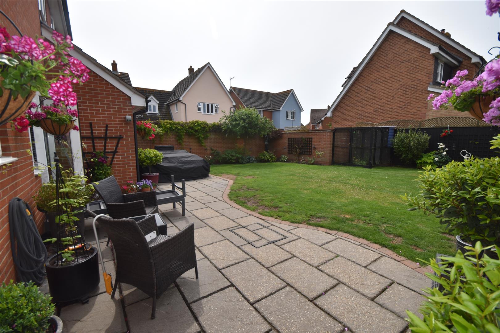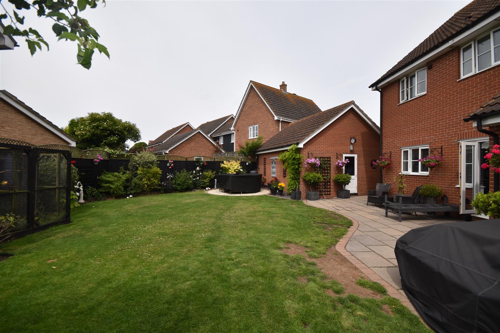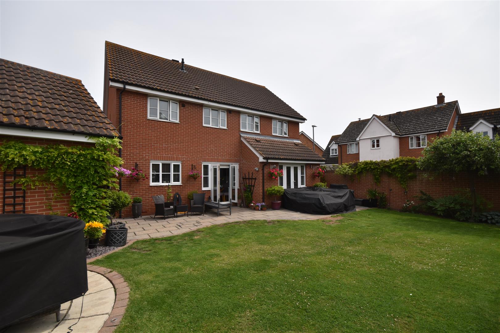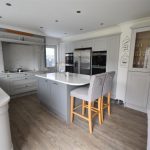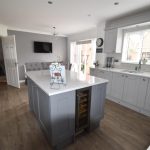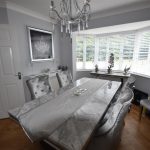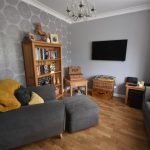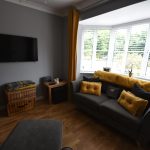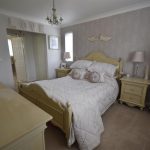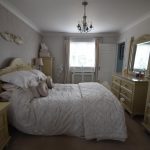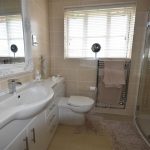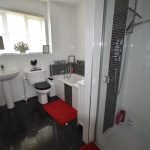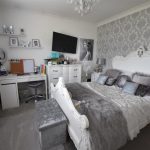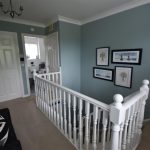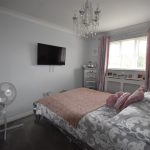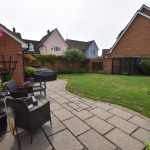Artillery Drive, Dovercourt, Harwich
Property Features
- 4 Bedroom Detached House
- 3 Reception Rooms
- Double garage
- Cloakroom
- Ensuite Shower to master bedroom
- Kitchen/breakfast room
- Enclosed rear garden
Property Summary
Full Details
Entrance hall
Cloakroom 1.83m max x 0.81m (6' max x 2'8")
Study 3.12m x 3.51m into bay (10'3" x 11'6" into bay)
Dining room 4.11m into bay x 3.20m (13'6" into bay x 10'6")
Lounge 5.31m x 3.99m (17'5" x 13'1")
Kitchen/Breakfast Room 5.64m x 3.73m (18'6" x 12'3")
First floor
Master bedroom 3.84m x 3.15m (12'7" x 10'4" )
Lobby/Dressing area with two wardrobes 4'7" x 3'9"
Ensuite Shower room to master bedroom 2.44m max x 1.98m (8' max x 6'6")
Bedroom two 3.23mx 3.18m (10'7"x 10'5")
Built in wardrobe
Bedroom three 3.76m x 2.59m plus door recess (12'4" x 8'6" plus
Bedroom four 2.97m x 2.06m (9'9" x 6'9")
Bathroom 2.59m x 2.26m (8'6" x 7'5")
Outside
Blocked paved driveway providing off road parking leading to double garage with two up and over doors and further parking area to the side. Access to rear garden via wooden gate. Enclosed rear garden with patio area and lawned area
Holding deposit
Prospective applicants will be required to pay a holding deposit to MJM Estates equivalent to a maximum of 1 weeks rent. Upon successful references being completed, acceptable and the tenancy confirmed by MJM Estates the holding deposit will be deducted/contributed towards the first months rent
Important information
Landlords restrictions No smokers minimum 12 month let and no pets
Available Mid/End of July 2023
EPC rating C (Current 75- Potential 84)
We understand the property to be council tax band E Tendring District Council
Deposit £2070
