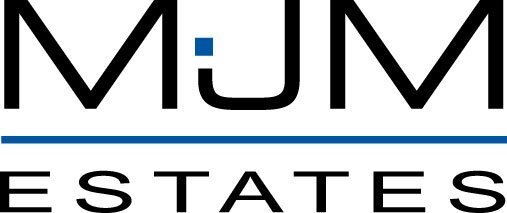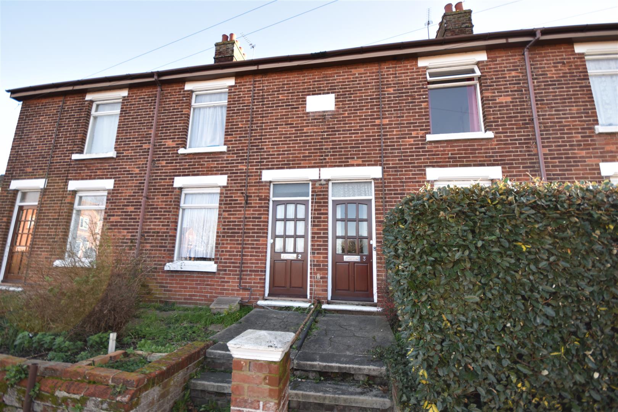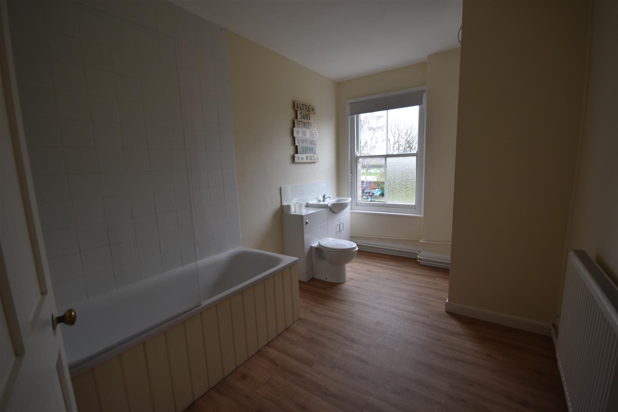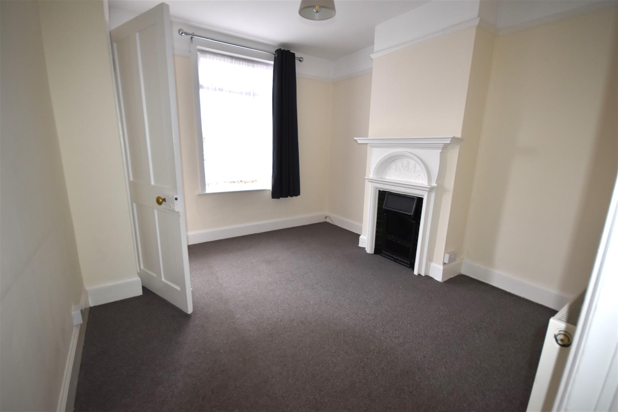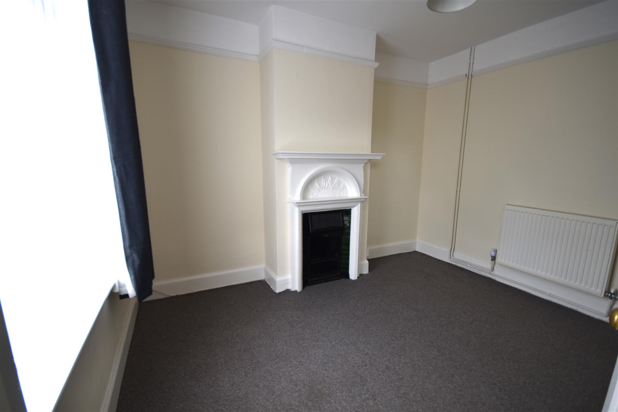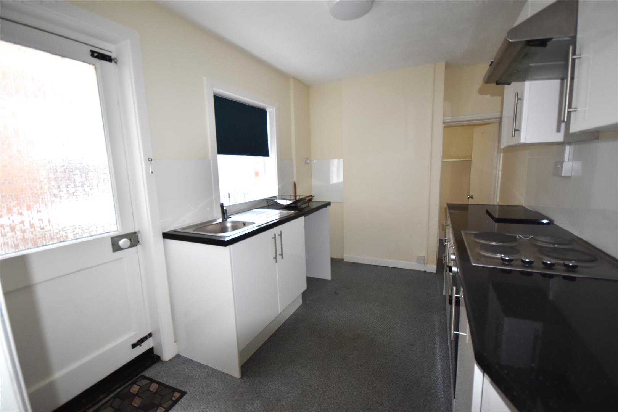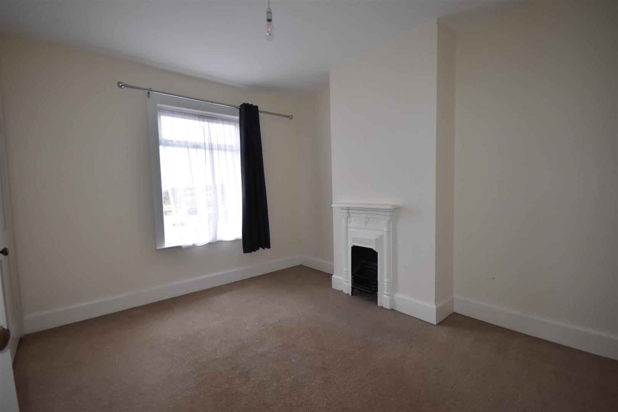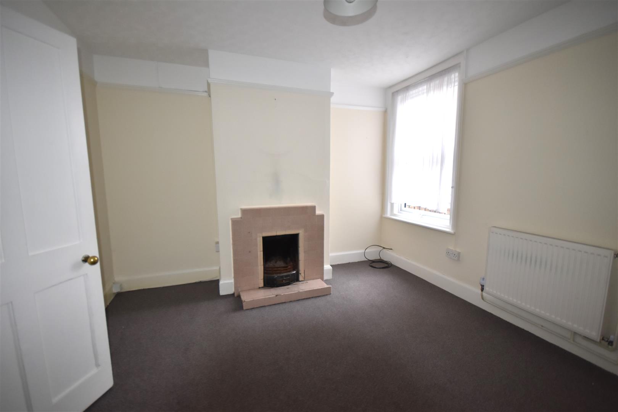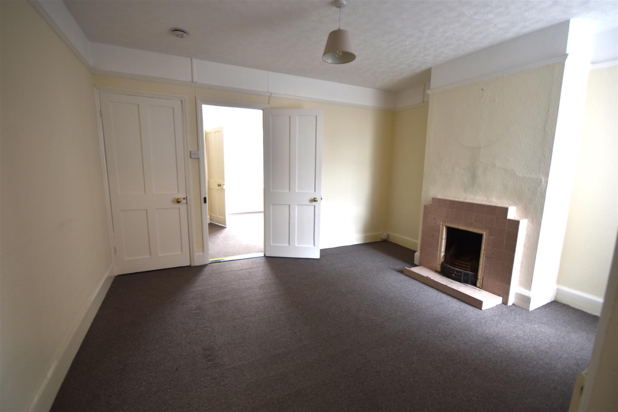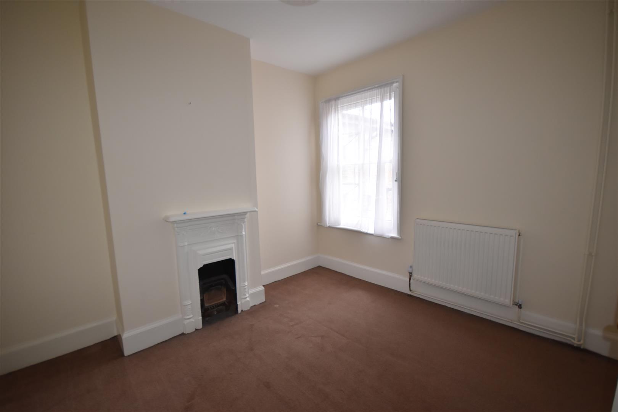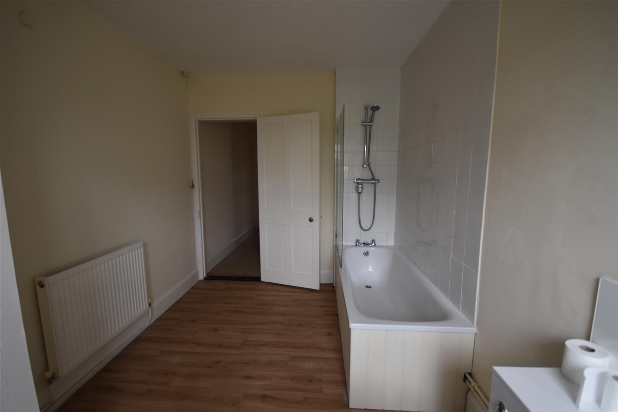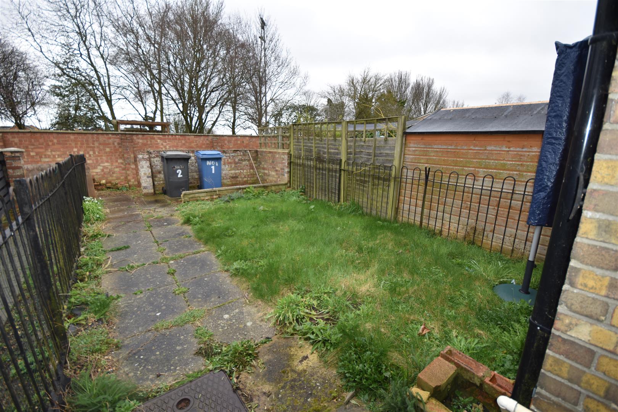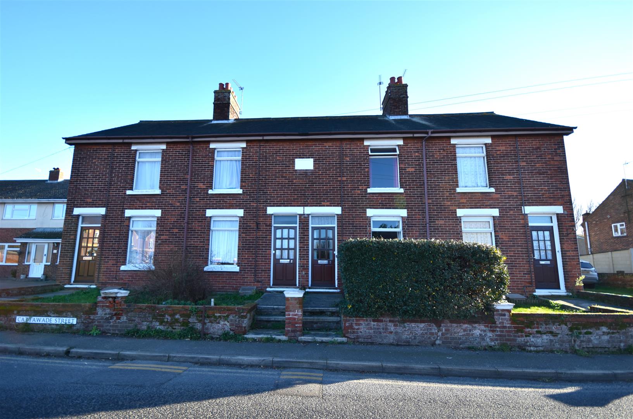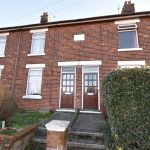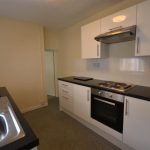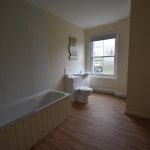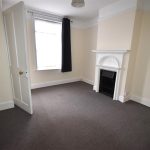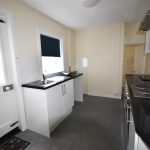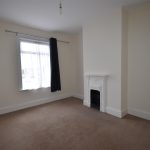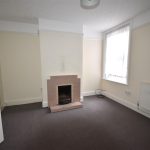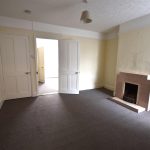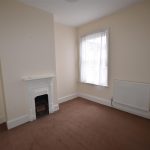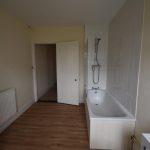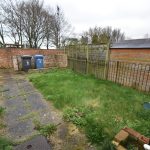Cattawade Street, Cattawade, Manningtree
Property Features
- Gas heating
- Two reception rooms
- Modern kitchen
Property Summary
Full Details
Entrance lobby
Part timber front entrance door. Stairs to first floor
Dining Room 3.43m x 2.97m (11'3" x 9'9")
Window to front elevation, feature fireplace (not in use), door into lounge
Lounge 3.96m x 3.35m (13' x 11")
Understairs cupboard, feature fireplace (not in use), window to rear elevation and door into kitchen
Kitchen 3.43m x 2.34m (11'3" x 7'8")
Modern kitchen units with white fronted doors. base and eye level cupboards, single drainer sink unit, rear entrance door window to side elevation and door to useful pantry
Pantry 2.21m x 0.99m (7'3" x 3'3")
Window to side
First floor landing
Master bedroom 3.66m x 3.05m max (12' x 10' max )
Window to front elevation, feature fireplace, overstairs cupboard
Bedroom Two 30.78m x 2.44m;2.13m (101" x 8;7")
Window to rear elevation, feature fireplace
Bathroom 3.66m x 2.36mmax (12' x 7'9"max )
Airing cupboard with gas boiler. Panelled bath with shower. WC and hand basin.
The Outside
The property has a small rear garden principally laid to lawn
Holding deposit
Prospective applicants will be required to pay a holding deposit to MJM Estates equivalent to a maximum of 1 weeks rent. Upon successful references being completed, acceptable and the tenancy confirmed by MJM Estates the holding deposit will be deducted/contributed towards the first months rent
Important Information
Landlords restrictions No smokers and no pets
Available approx End January 2024
EPC rating D (Current 59 Potential 81)
We understand the property to be council tax band B Babergh District Council
Deposit £1096
We understand the property is on a Key meter for Electricity
Initial 12 month assured shorthorld tenancy longer term preferred
