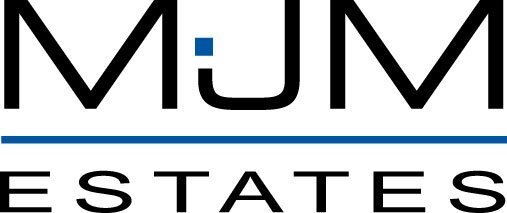Nash Close, Lawford, Manningtree
Property Summary
Full Details
Lobby area 1.14m x 0.81m (3'9" x 2'8")
Double glazed front entrance door
Lounge 3.58m x 3.56mmax (11'9" x 11'8"max )
Stairs leading to first floor. Double glazed window. Electric heater. Arch way to kitchen area
Kitchen area 3.58m x 1.68m (11'9" x 5'6")
White fronted base and eye level cupboards. Single drainer sink unit. Double glazed window. New fitted flooring
First floor landing
Sliding mirror fronted wardrobe doors housing hot water tank.
Bedroom 3.40m x 2.64m (11'2 x 8'8)
Fitted mirror fronted wardrobe. Double glazed window. Electric panel heater
Bathroom 1.88m x 1.73m (6'2" x 5'8")
Newly fitted white suite. Paneled bath part tiling to walls WC hand basin shower screen and electric shower. Newly fitted flooring and re painted walls
Outside
Parking space close by. Access to rear garden via wooden gat. THe rear garden is located close by the property.
Letting information
The rent is exclusive of utilities and council tax.
Initial term 12 months
Deposit £865
Landlords restriction No smokers
EPC rating D (Current 60 - Potential 86)
We understand the property to be council tax band A Tendring district council
Special note:- There is an on road parking restriction for the development. no parking between 11am and 12am Monday to Friday. The electicity is on a key meter
Available: End April/Start of May




















