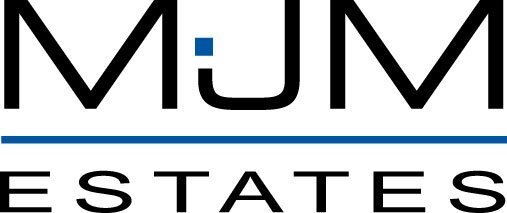Temple Pattle, Brantham, Manningtree
Property Summary
Full Details
Entrance Hall
Front entrance door. Stairs leading to first floor
Kitchen 3.10m x 1.78m (10'2 x 5'10")
Modern kitchen with base and eye level cupboards, double glazed window to front elevation.
Lounge 4.09m x 3.71m (13'5 x 12'2)
Double glazed door to rear garden
First floor landing
Airing cupboard
Bedroom one 3.71m " x 3.40m max (12'2 " x 11'2" max)
Mirror fronted wardrobes. Double glazed windows to front. Electric panel heater
Bedroom two 3.00m x 2.31m (9'10" x 7'7")
Double glazed window to rear. Electric panel heater
Bathroom
Bath with shower over. WC. Hand basin. Double glazed frosted window. wall mounted fan heater
Outside
Enclosed rear garden with patio. lawned area. Parking space close by
Consumer Protection Regulations 2008
Whilst every care is taken to ensure the accuracy of these particulars the Agent has not tested any apparatus, equipment, fixtures, fittings or services and so cannot verify that they are in working order or fit for the purpose. Prospective tenants must therefore satisfy themselves by inspection or otherwise. Photographs are not necessarily current and all descriptions, dimensions and details are given in good faith and believed to be correct but are a general outline for guidance only and should not be relied upon as statement or representation of fact.
important Information
The rent is exclusive of utilities and council tax.
Initial term 12 months
Deposit £917
Landlords restriction No smokers
EPC rating B (Current 57 - Potential 89 )
We understand the property to be council tax band B Babergh district council
Available: May 2023




